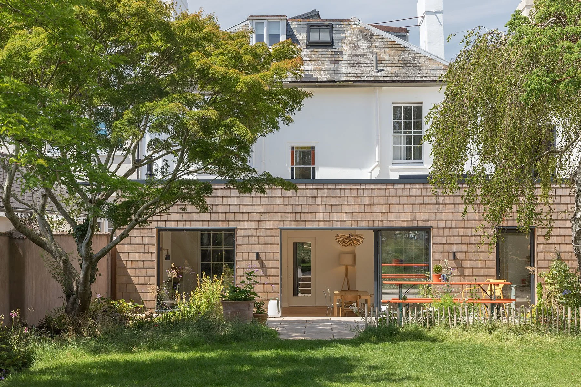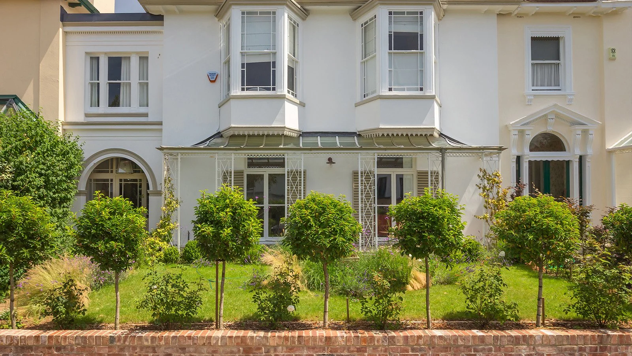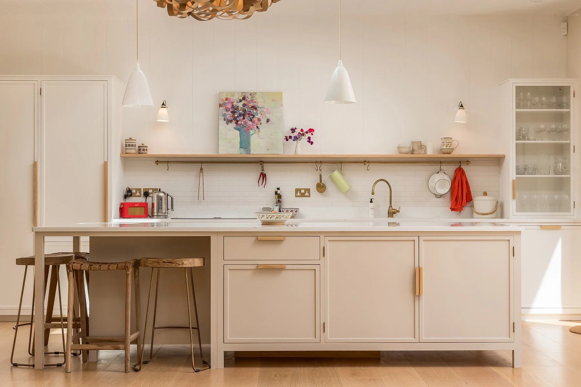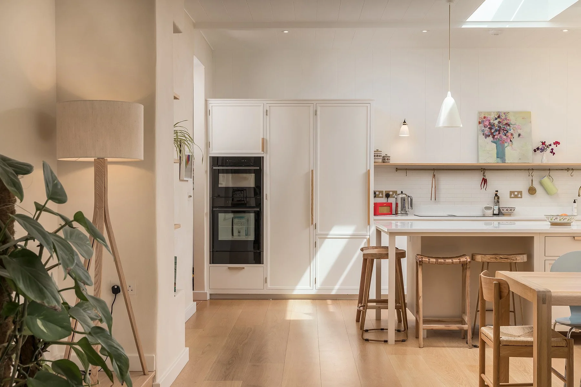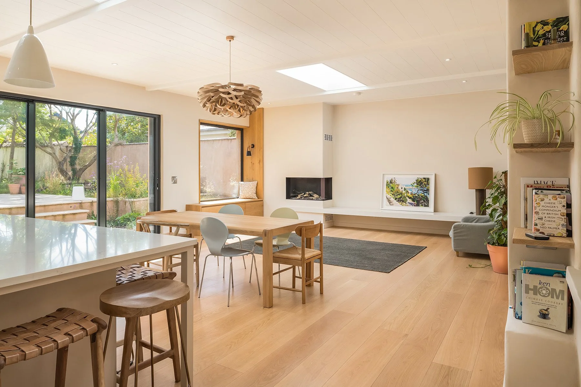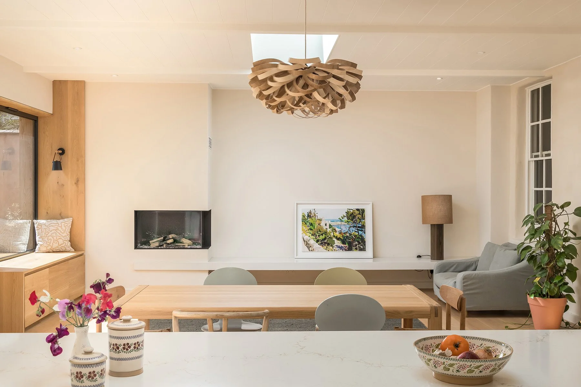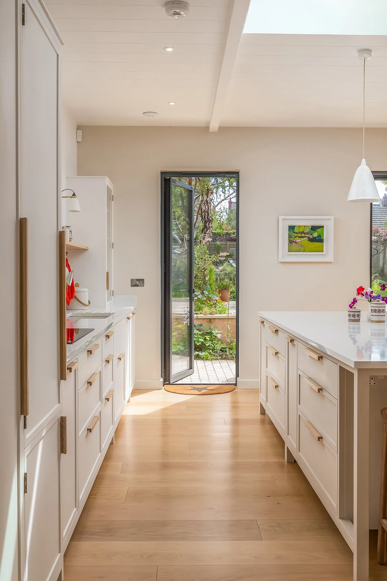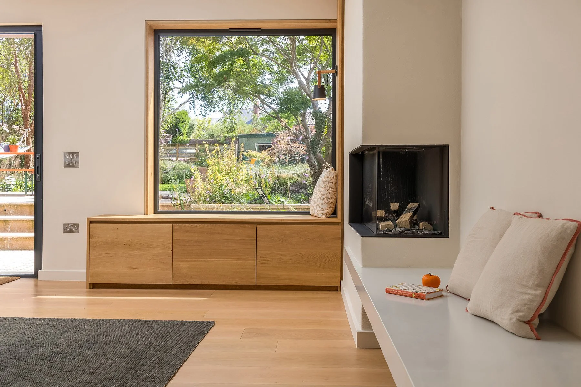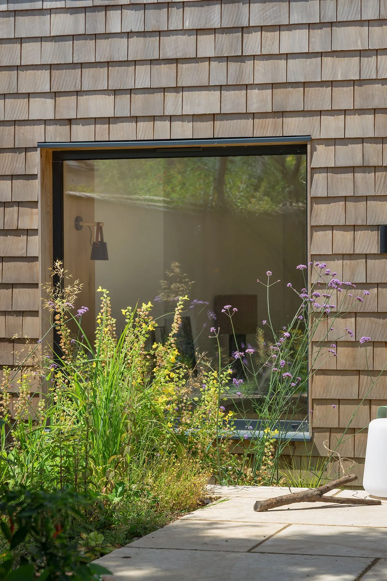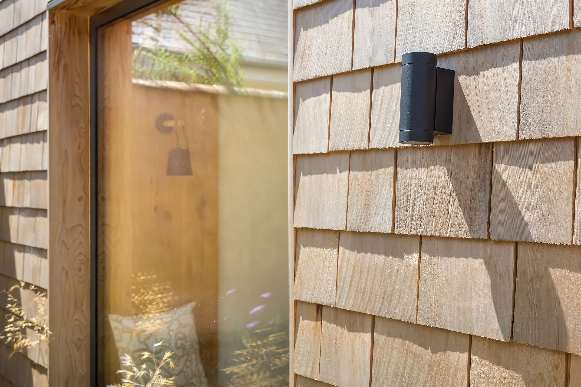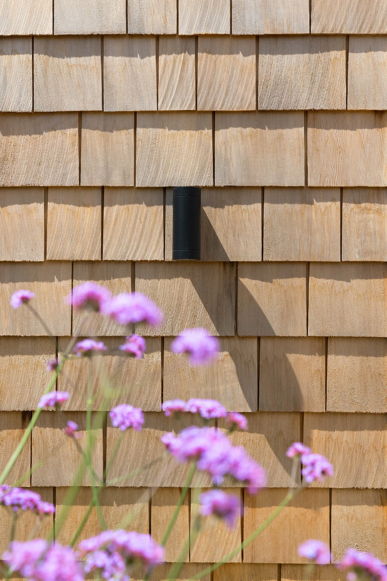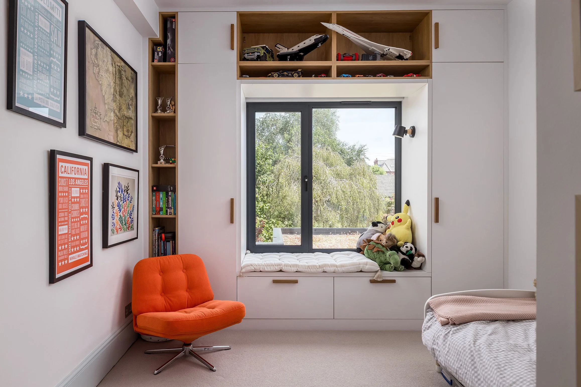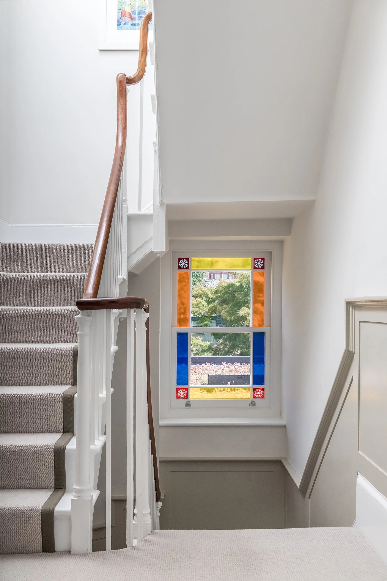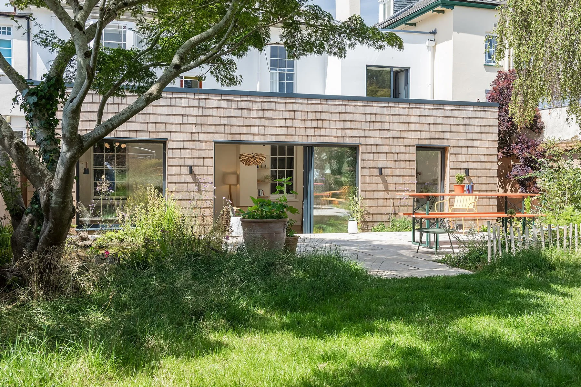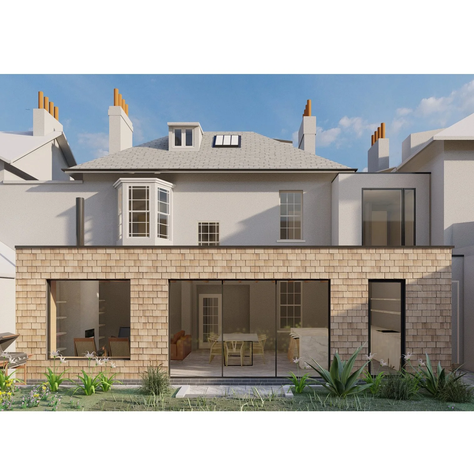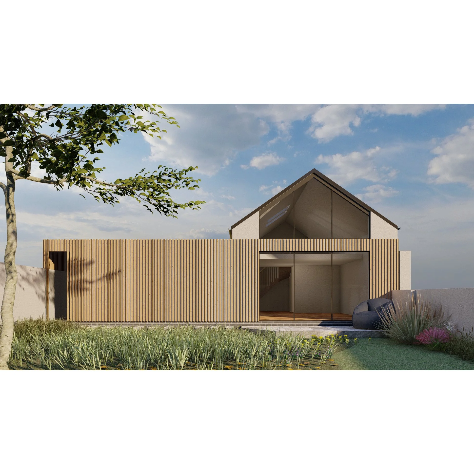Shingle House, Exeter
Contemporary extension to listed Georgian villa in St Leonards, Exeter.
Bark + Bay Architects are delighted to see our completed design come to life — a sensitive reconfiguration and extension of an early 19th century Grade II-listed villa in the heart of Exeter.
A full-width high quality contemporary extension was proposed to the rear providing a generous kitchen-dining space which reconnects to the garden and comfortably merges with the historic architectural quality of the listed building. This is clad in timber shingle tiles, an environmentally sustainable option which ties the house visually to its beautiful garden setting. A planted green flat roof further enhances this connection and environmental credentials.
Environmental performance is improved where possible within the constraints posed by the building’s special interest, reducing and off-setting carbon emission and providing electric vehicle charging.
To the rear of the plot, a new low-energy coach house is proposed to accommodate an additional living and home-working space with a discreet location for solar panels.
Photo credit: https://brownhillphotography.co.uk
