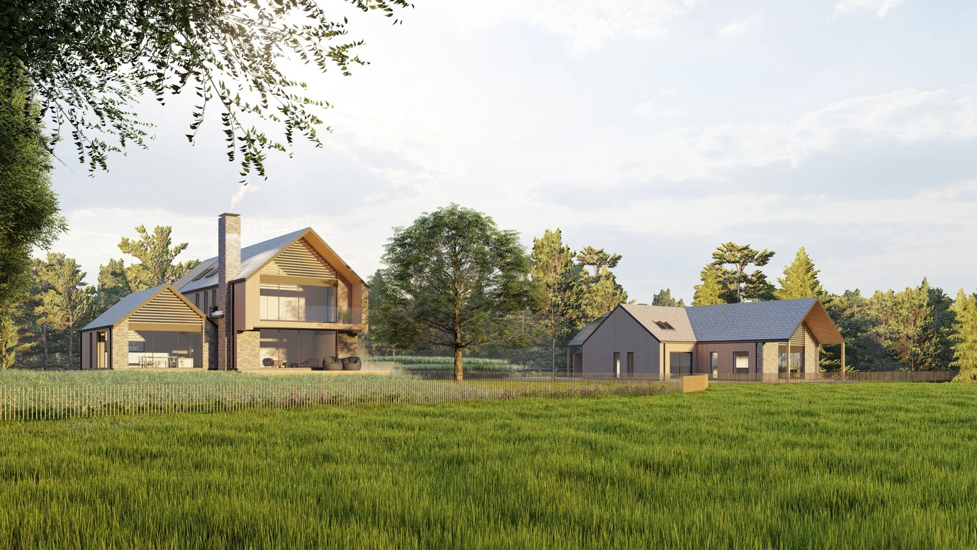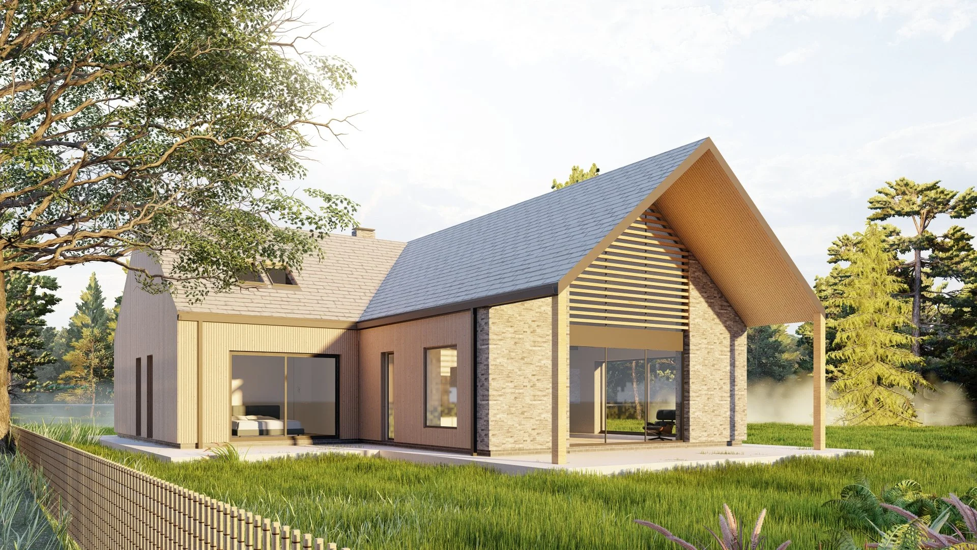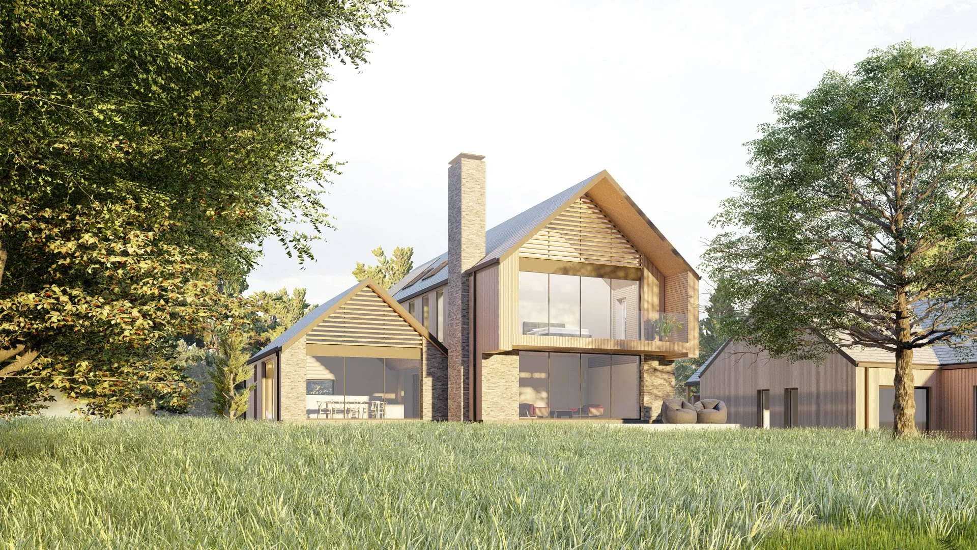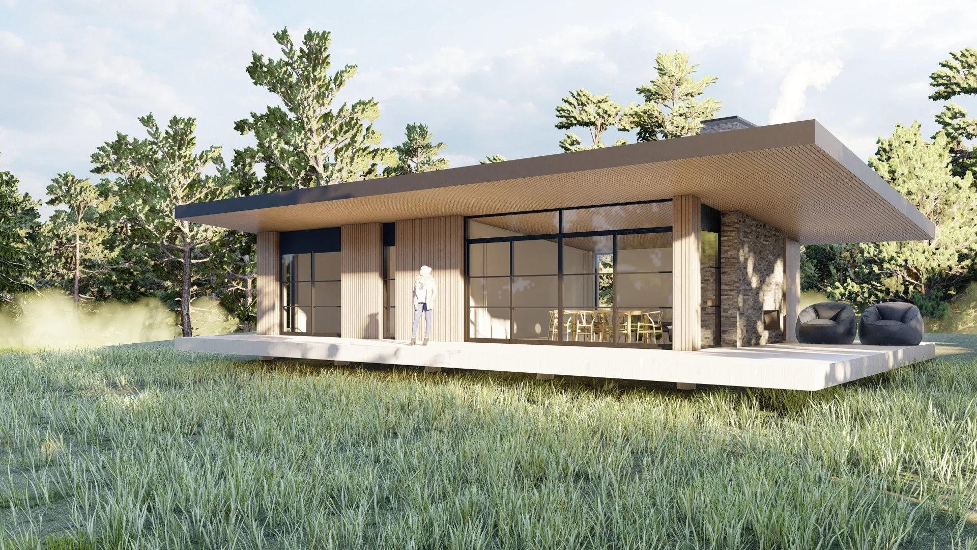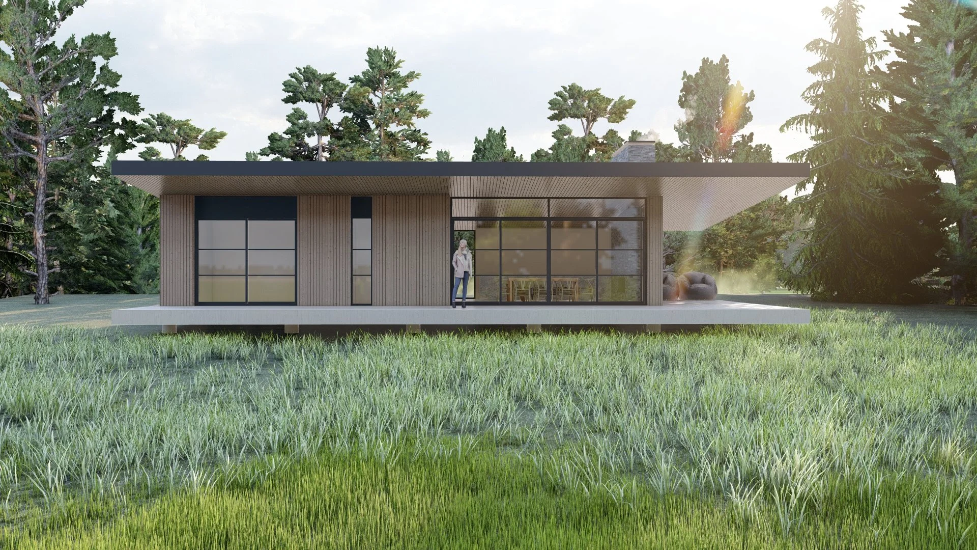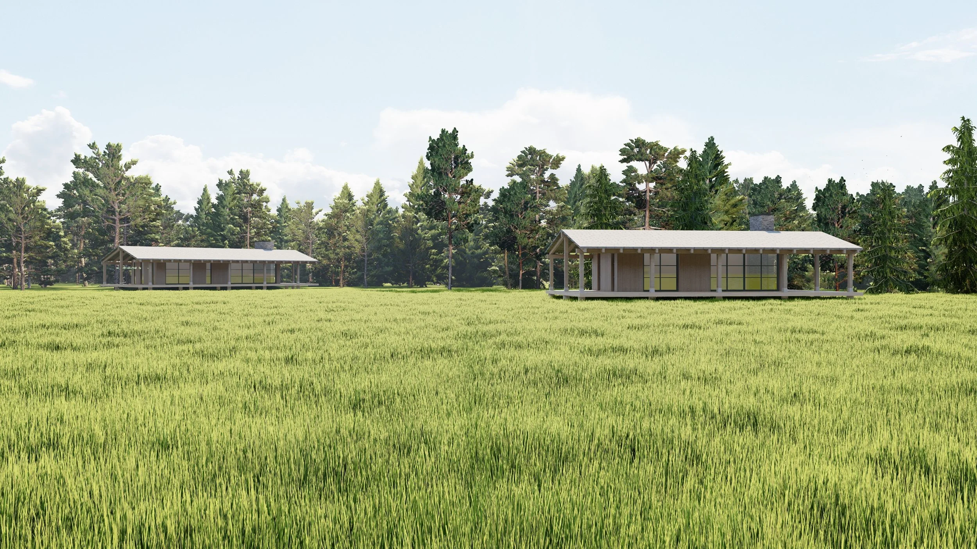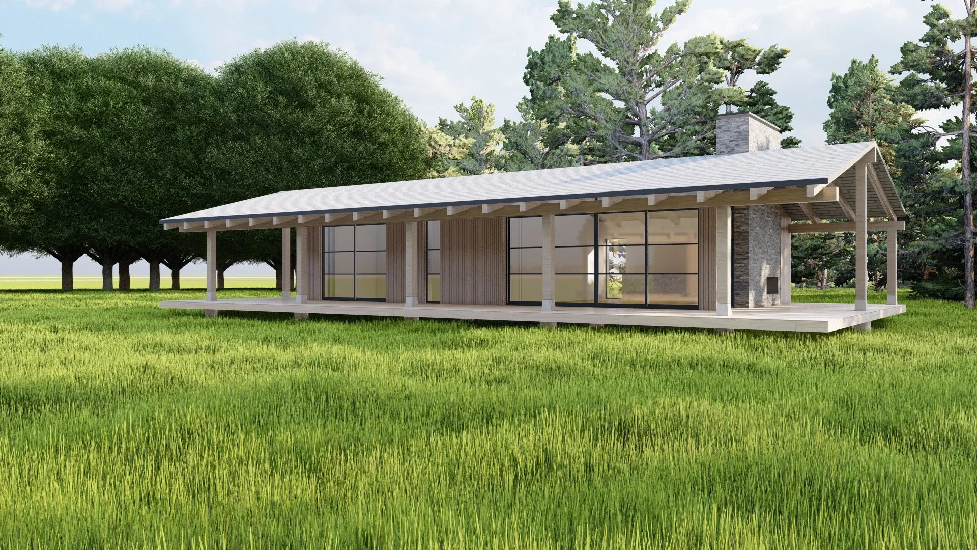Cedar Cottage + Lodges
Two contemporary eco homes + garden lodges
Bark + Bay Architects were commissioned by a family to design two contemporary replacement dwellings in the East Devon Area of Outstanding Natural Beauty (AONB).
We adopted a careful strategy to subdivide an existing post-war pre-fab house on a substantial plot in the AONB and then follow with an application to demolish and replace with two contemporary dwellings which will be constructed to Passivhaus standards.
Both dwellings adopt a contemporary approach which draws upon the characteristics of common rural domestic and agricultural buildings in Devon. The houses are linear in form with simple geometric shapes, such as vertically arranged windows and simple pitched roofs. A constrained palette of locally distinctive high quality materials is proposed, which includes timber as the primary external material to respond to the site’s unique woodland context.
The new homes gained planning approval which was a great result for our clients and their family.
Each house will be constructed to Passivhaus specification, with Structurally Insulated Panels (SIPs), triple glazed windows, and Mechanical Ventilation with Heat Recovery (MVHR). In addition, each house will be served by an Air Source Heat Pump and solar PV panels.
