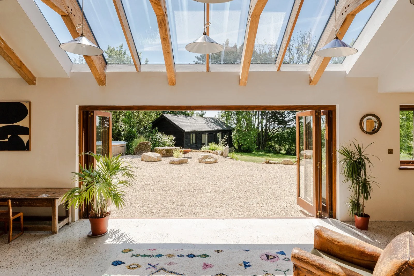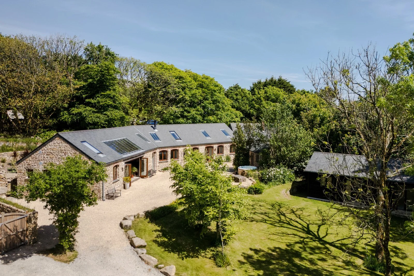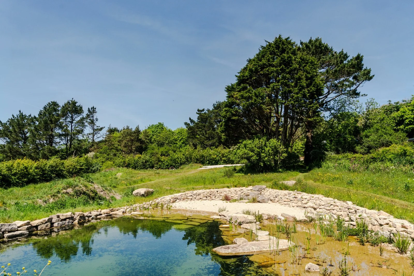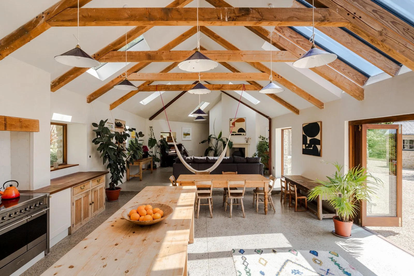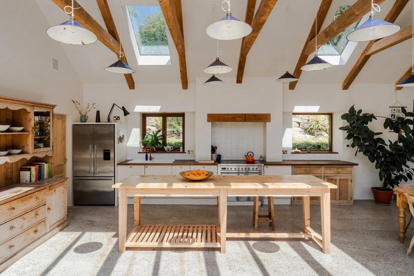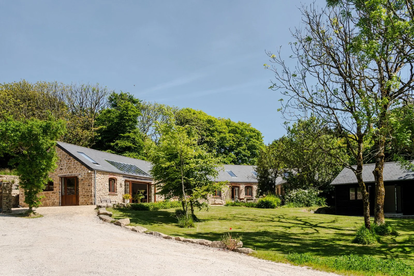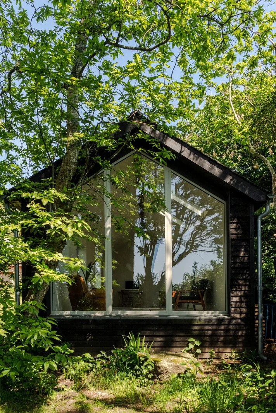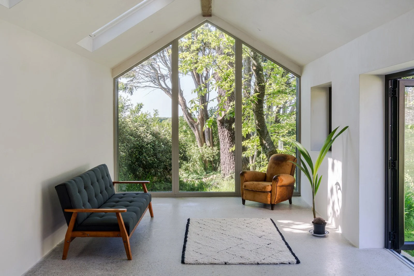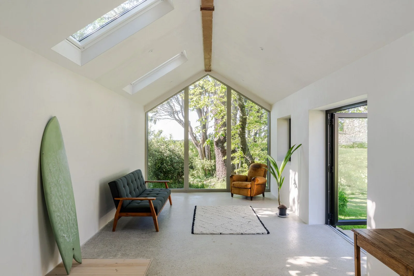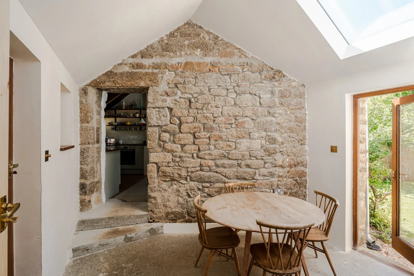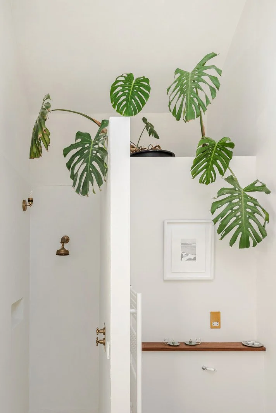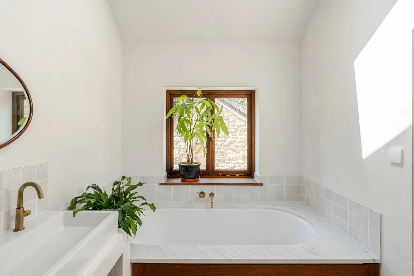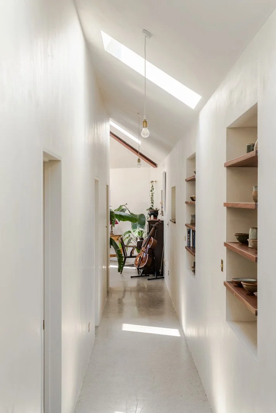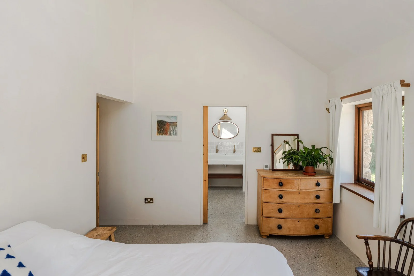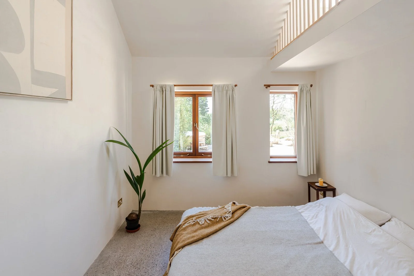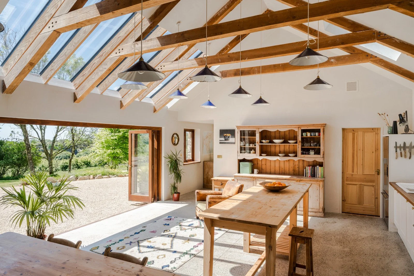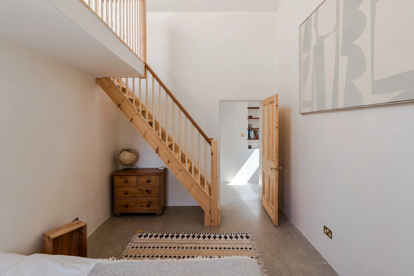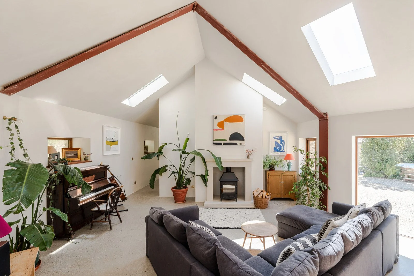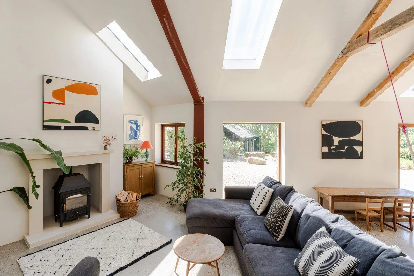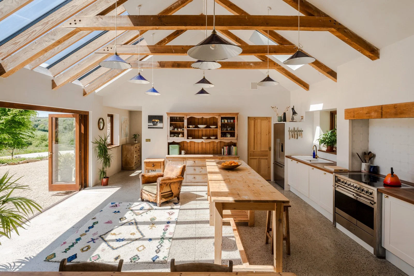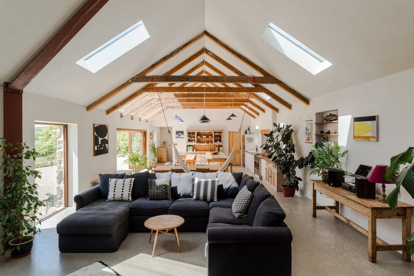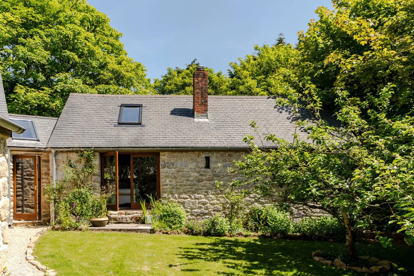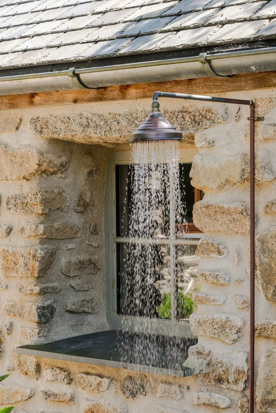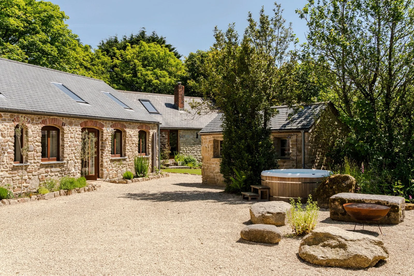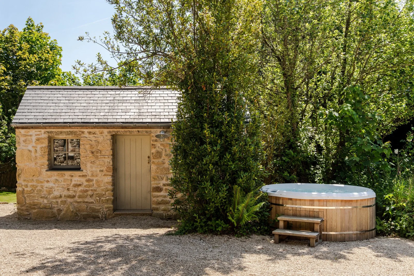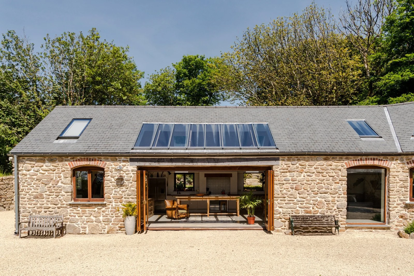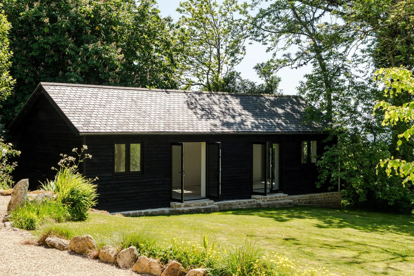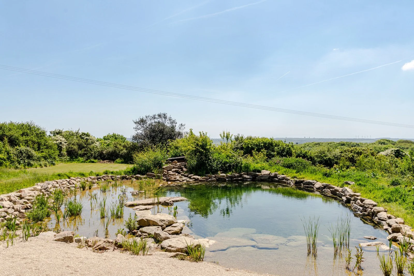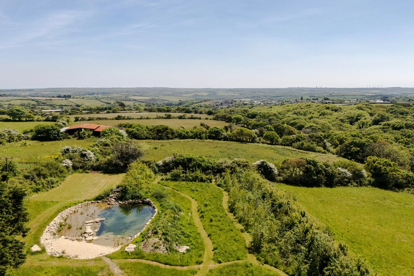The Carthouse
Cornish cottage eco conversion with strong outdoor connections and a swimming pond.
The Carthouse is a sensitively restored and extended 19th-century granite cottage, now a contemporary rural home of over 3,050 sq ft near the Helford River. Set around a central shingle courtyard, the composition includes a main house, a two-bedroom guest cottage, and a timber-clad studio, all unified by a refined material palette and strong indoor-outdoor connections.
The architecture blends vernacular stone with modern interventions—vaulted ceilings, polished concrete floors, and bespoke timber glazing—to create light-filled, open-plan interiors. Environmental performance is high, with a ground-source heat pump, MVHR system, and sustainable water management.
Surrounding 1.8-acre landscaped gardens include a natural swimming pond, wildflower meadows, and a hot tub, offering an immersive connection to the surrounding countryside. The overall design is a harmonious balance of heritage, modernity, and ecological sensitivity.
Photo credit: The Modern House.
